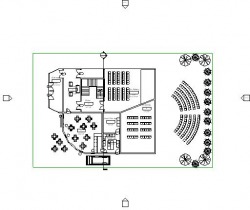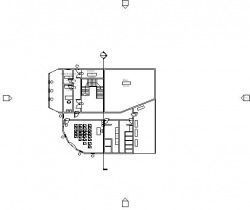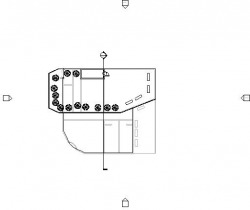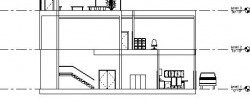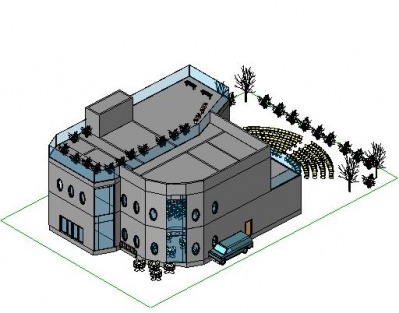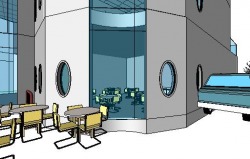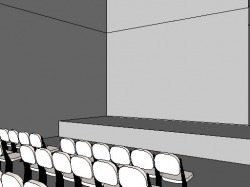San Francisco Museum Project
This is my design for my Architectural San Francisco Museum
Normal 0 false false false MicrosoftInternetExplorer4 /* Style Definitions */ table.MsoNormalTable {mso-style-name:"Table Normal"; mso-tstyle-rowband-size:0; mso-tstyle-colband-size:0; mso-style-noshow:yes; mso-style-parent:""; mso-padding-alt:0in 5.4pt 0in 5.4pt; mso-para-margin:0in; mso-para-margin-bottom:.0001pt; mso-pagination:widow-orphan; font-size:10.0pt; font-family:"Times New Roman"; mso-ansi-language:#0400; mso-fareast-language:#0400; mso-bidi-language:#0400;} SF Museum
The SF Museum in this presentation represents a huge variety of green technology. The auditorium would have a stage 2 ft above the ground. The roof on top of the film gallery would be able to accommodate the quick changes of when watching films and sunny changes through the side windows. The windows are tint able where it could be tinted when watching films and clear when the film is done. The second floor consists of the training center, fulfilling educational needs. The roof garden is in both 2nd and third floor, overlooking the outside garden. The whole building is full of green technology as in solar power. The Café is in the first floor, tables are spread out and there are also tables outside near the cafeteria front. The second level garden has seats for people to relax in and eat and watch over the surrounding view.
